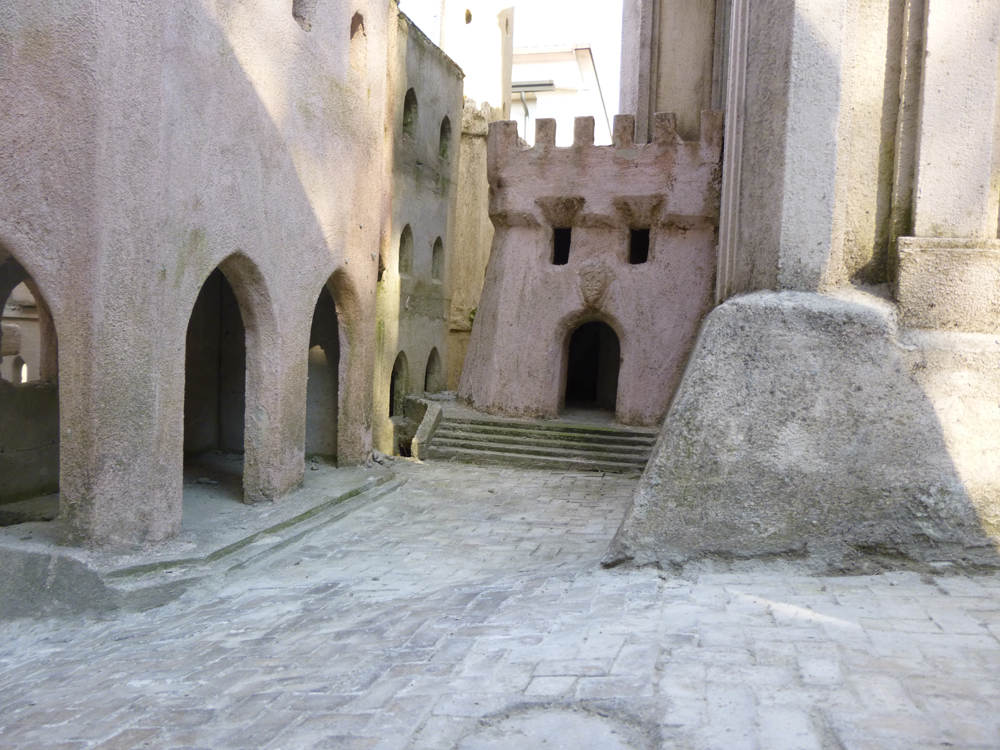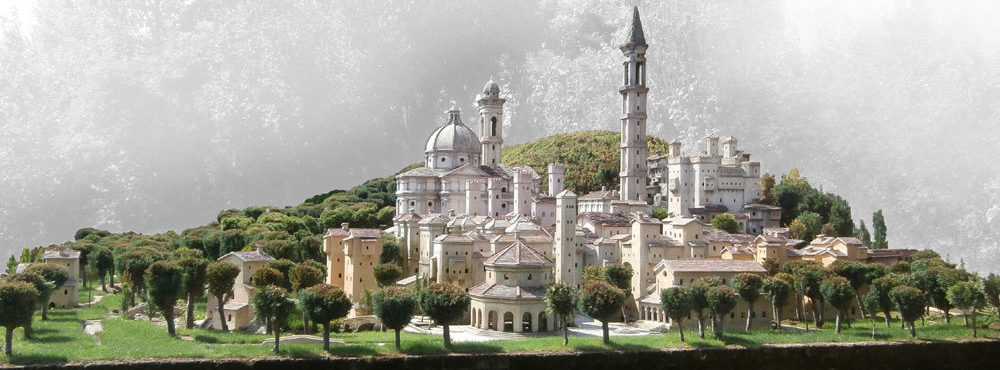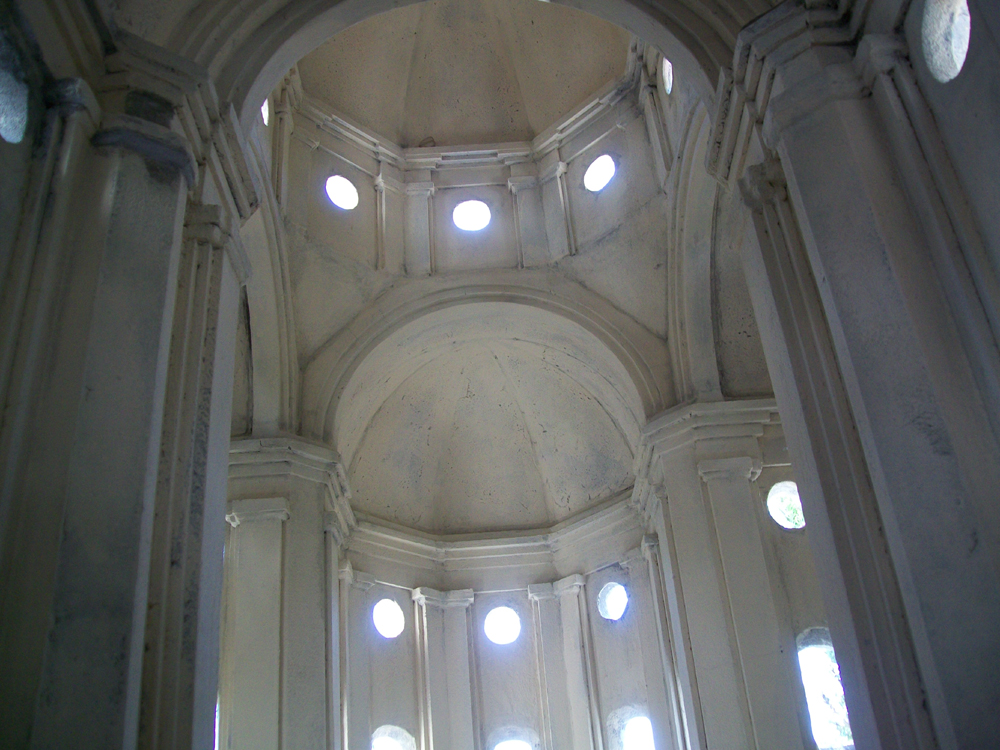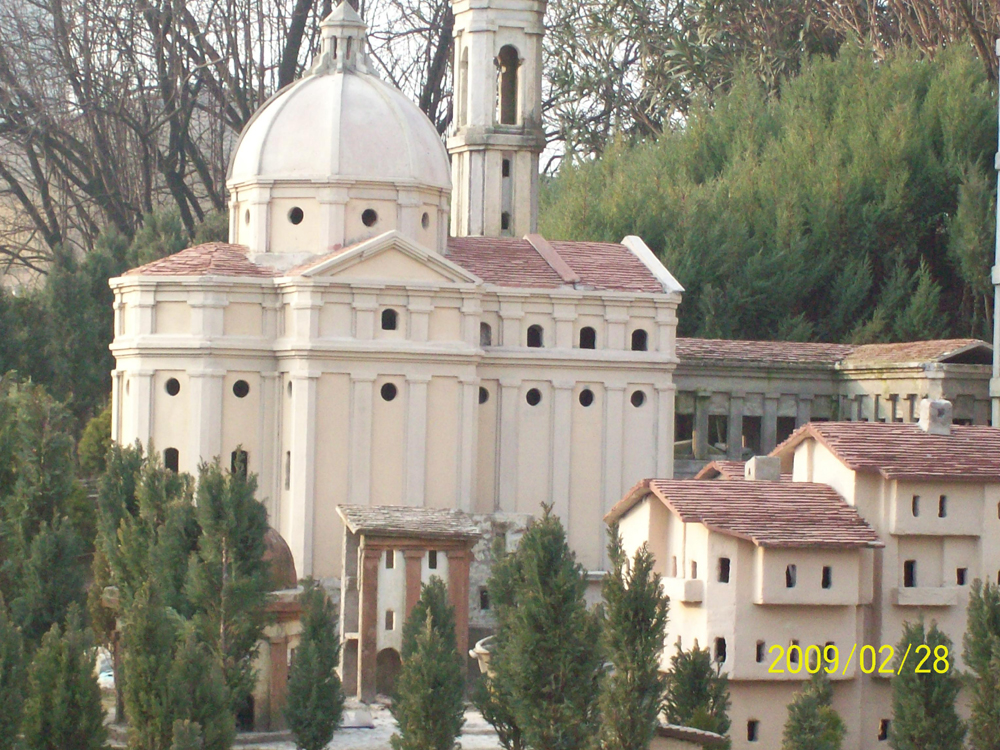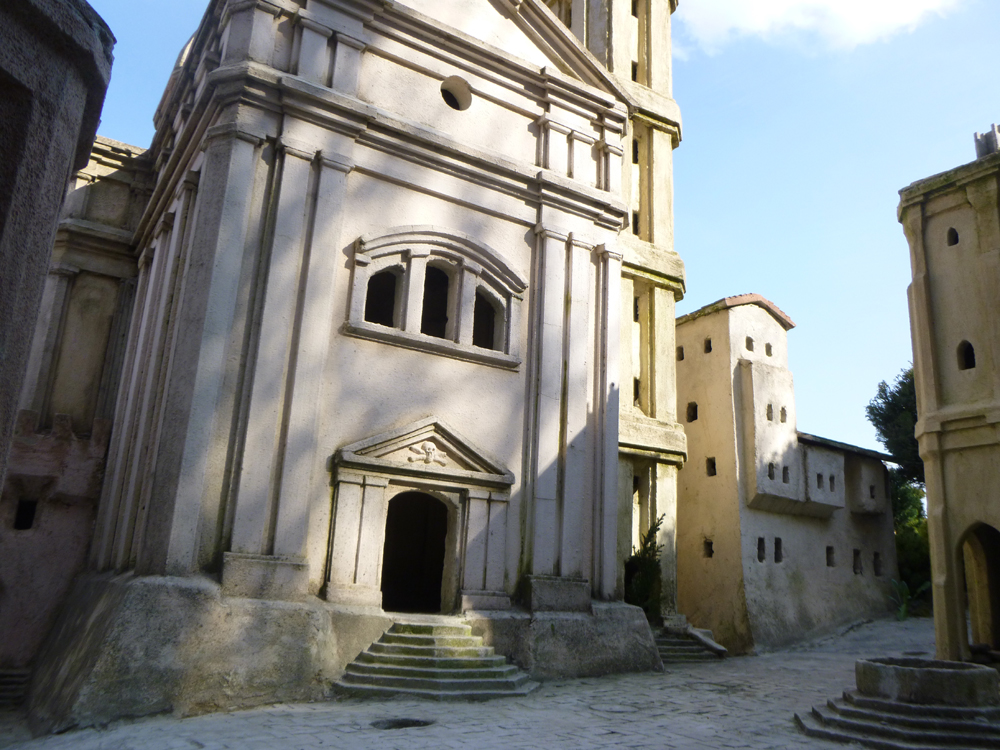2008 was a year of great changes: at the beginning of the year was realized the foundation of the cathedral, which will become the greatest building of the town.
To carry out such kind of project was absolutely necessary the development of the technique used for the towers, the only one able to ensure the required accuracy and the use of decorative solutions such as pilasters, cornices, etc..
Due to the size of the project (2 meters long, 1.5 meters wide and a height to the lantern more than 2 meters), it was decided to realize even the interior of the building (figure 12)
For this purpose were prepared separately the internal and external walls: the whole cathedral is made up of more than one hundred different assembled panels, from the smallest detail to the large panels of the nave, weighing nearly 100kg.
The construction of the church continued throughout 2008 and the completion of the entire structure came much earlier than expected, at the beginning of 2009, with the creation of the lantern above the dome (figure 13).
The success of this project emphasized once again the potential of the construction technique that makes use of pre-fabricated panels; moreover, for the construction of the church were found numerous technical solutions: the realization of the archway, with a span of nearly a meter, the construction of the octagonal dome (internal and external), composed of 16 prefabricated segments, the realization of curved moldings, as well as the maintenance of dimensional tolerances in the order of one millimeter.
The cathedral represented thus a sort of manifesto that shows the way to go for the buildings to come. There are, however, archaic aspects that are maintained for its construction.
In fact were never used constructional drawings, except a few sketches, and this caused many problems during the construction: the first tower, as well as some houses adjacent to the site were demolished to make room for the cathedral; only the basis of the tower remained (figure 15).
It was therefore clear that for a building of a certain complexity was necessary the realization of a preliminary project.
