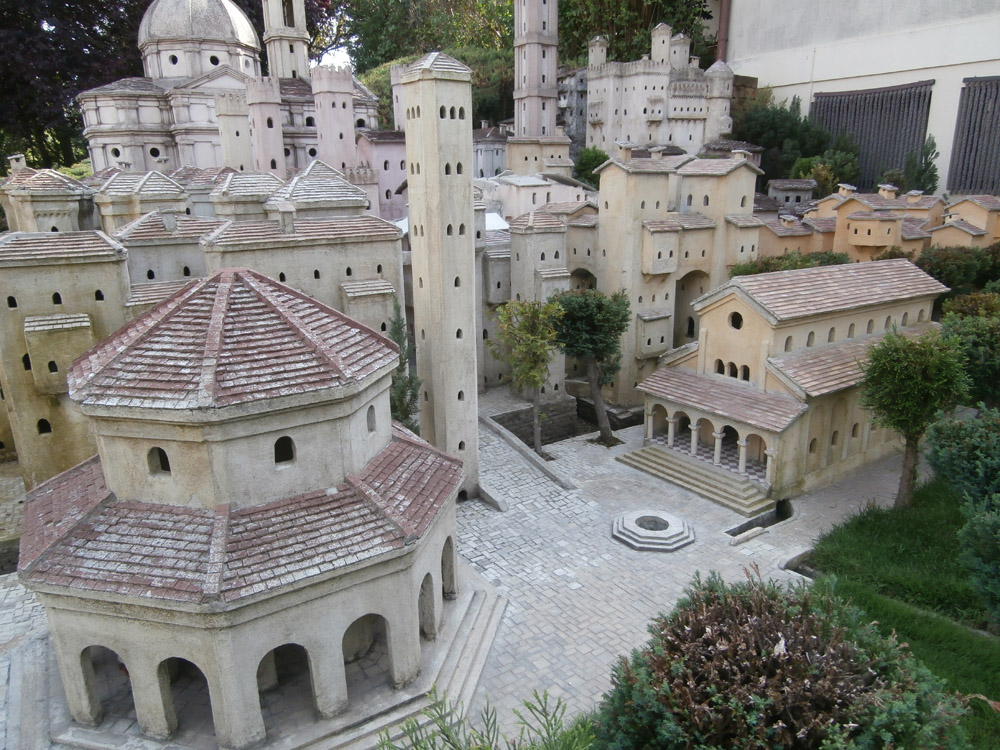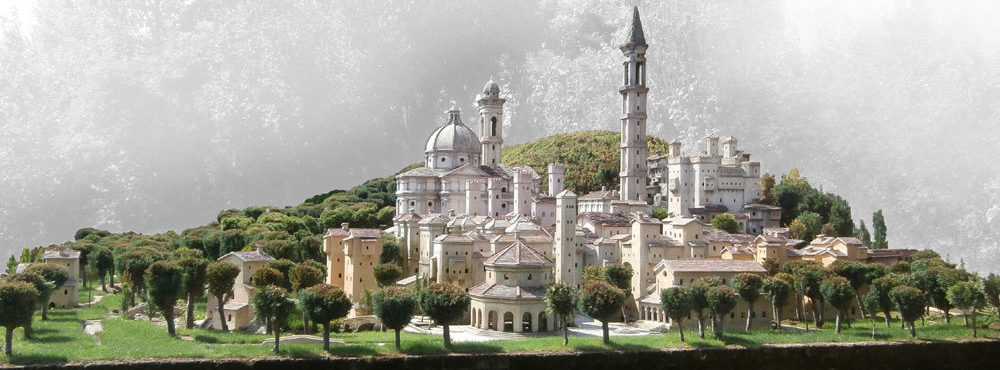The building of the early Christian complex, which comprehends the mausoleum and the basilica, started in 2011; for the first time was used a CAD program to design the buildings. The mausoleum has an octagonal shape, the downstairs in the center lead to the crypt (figures 1 and 2).
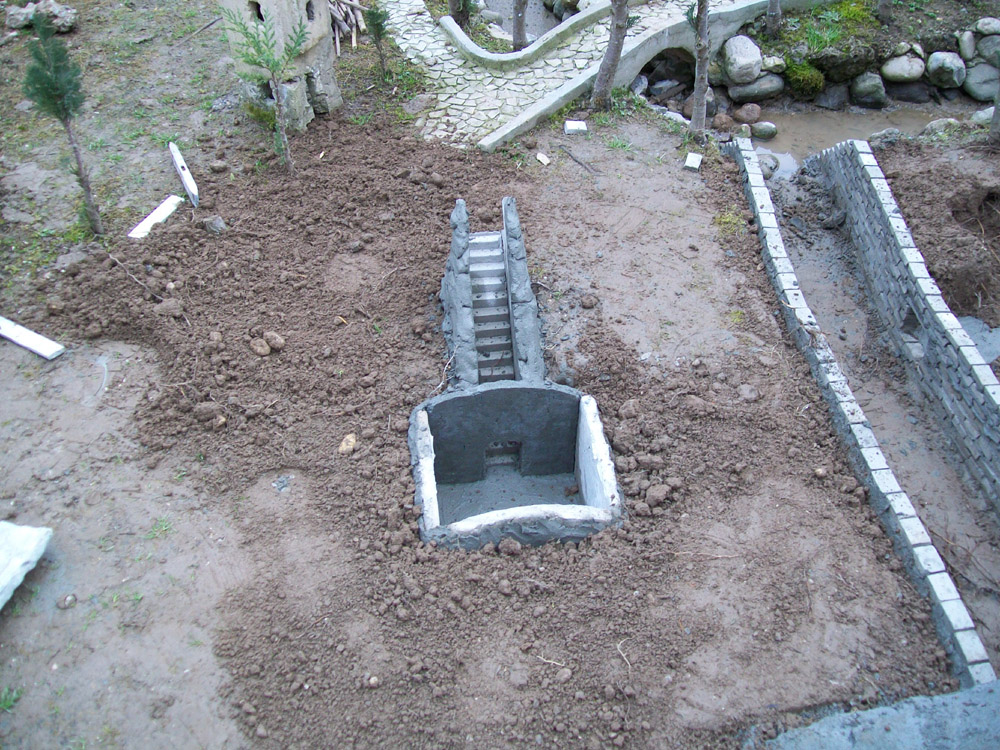
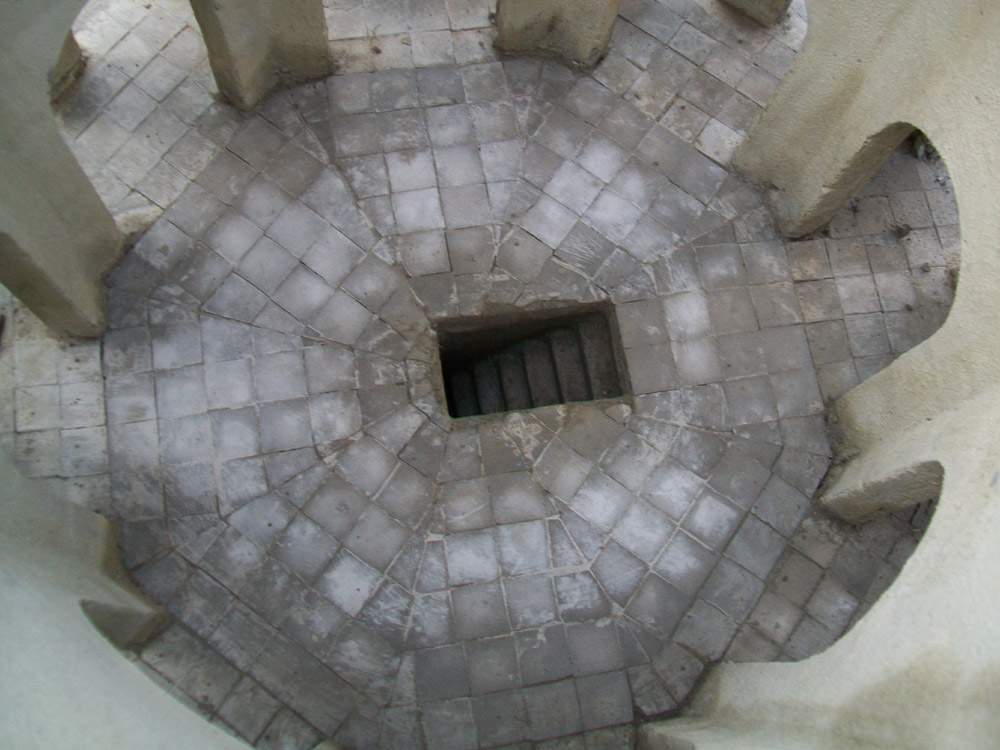
In figures 3 and 4 two images of the mausoleum during its construction.
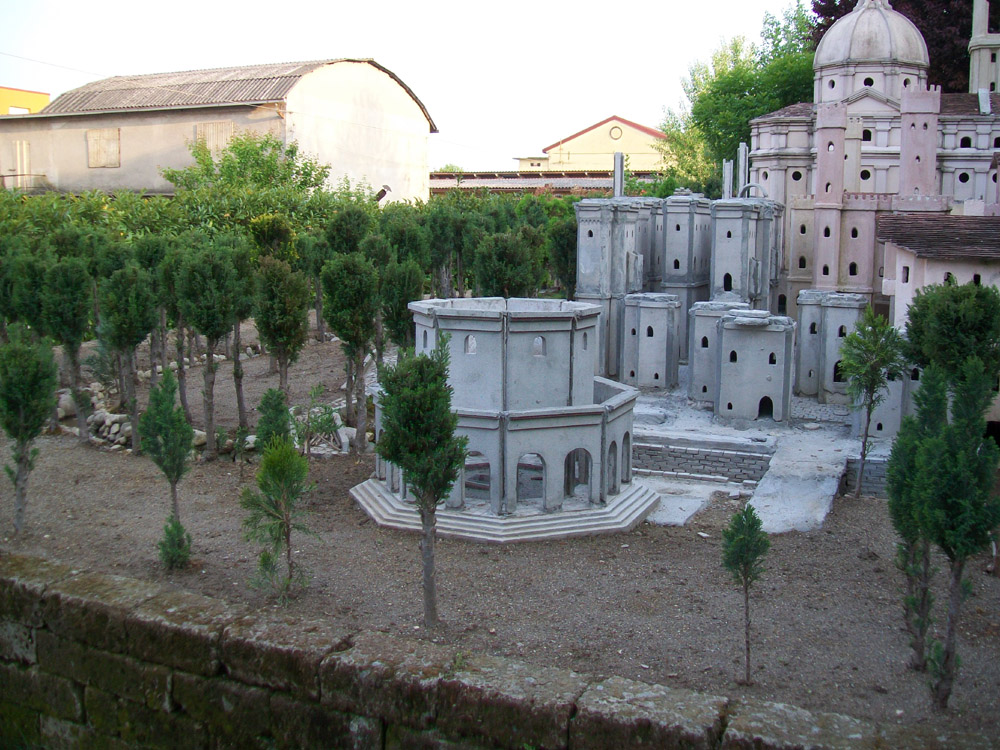
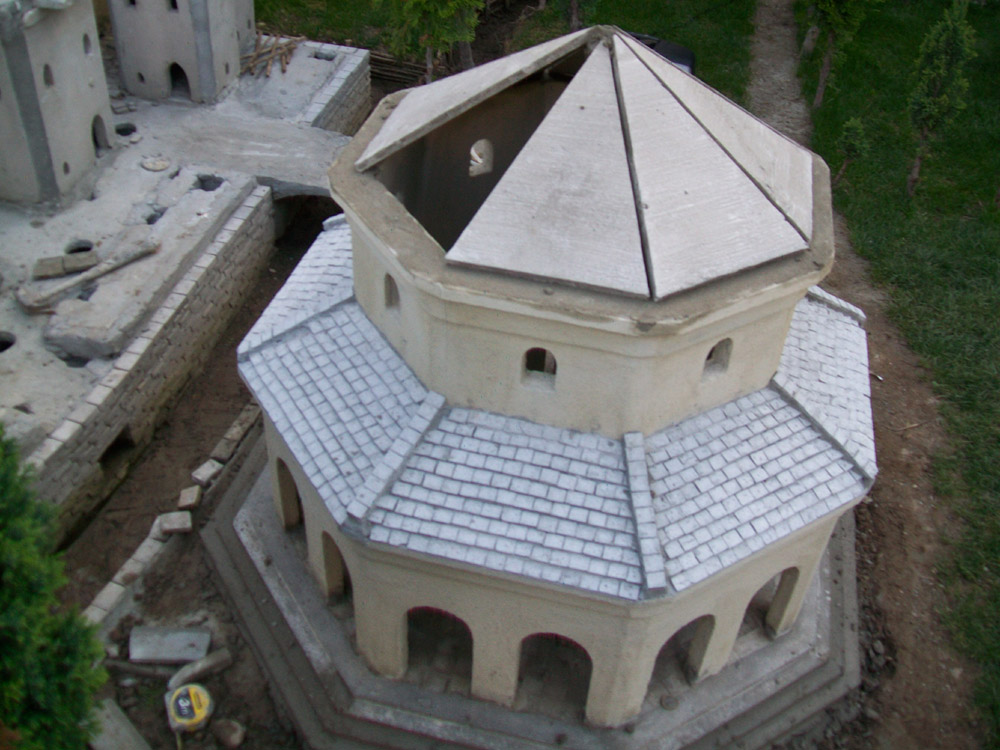
The basilica is composed by three naves, divided by two rows of Doric columns; at the entrance is build a narthex, a typical element of the early Christian architecture (figure 5).
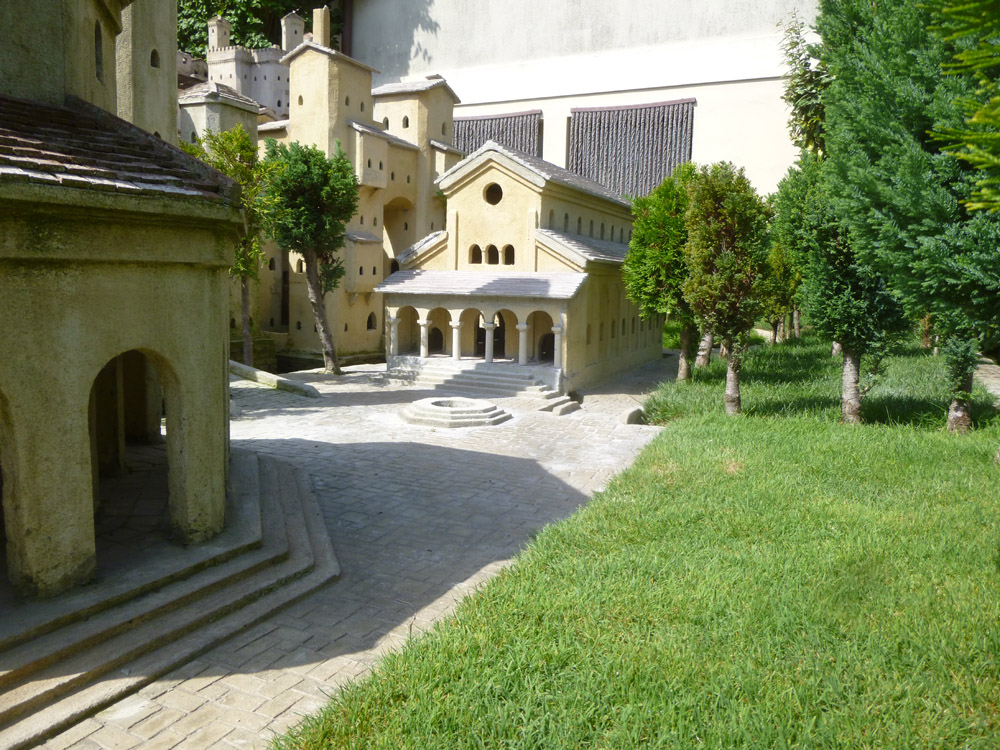
The floor, realized with bichrome tiles, was destroyed the first time due to leveling errors (figures 6 and 7) and then rebuild; this experience was useful to refine the flooring technique.
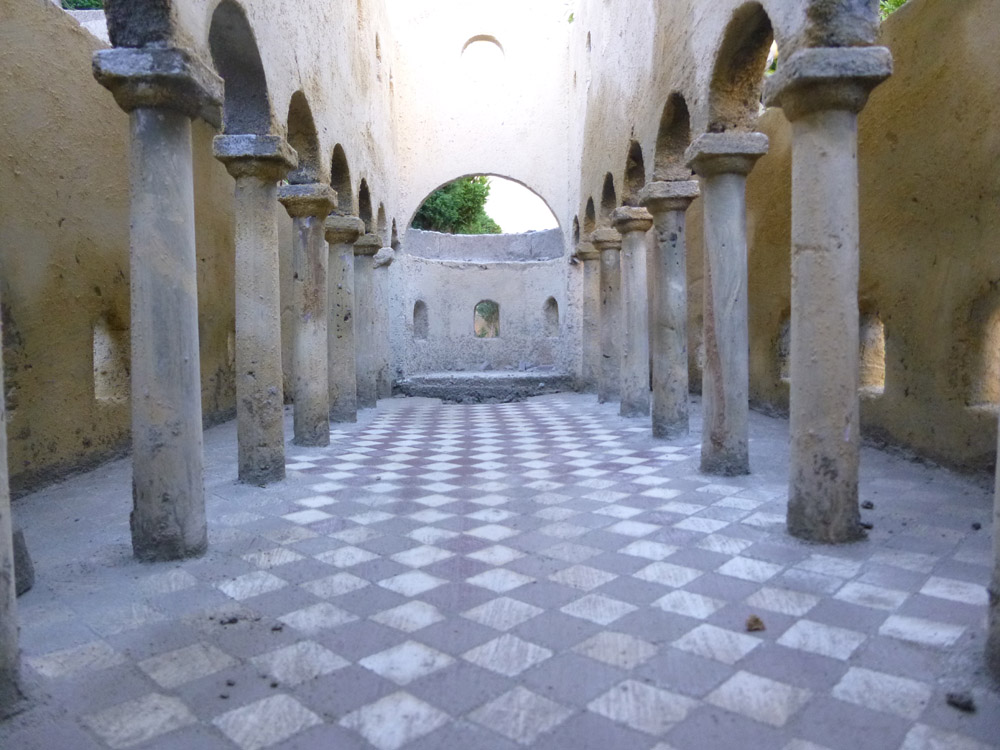
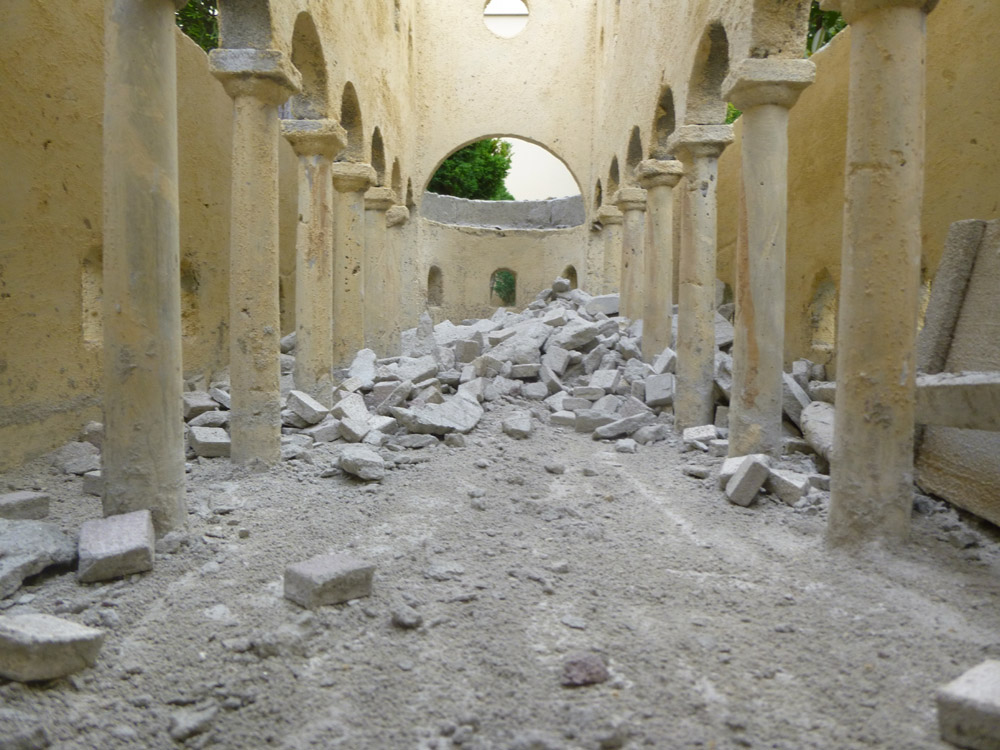
As the mausoleum, even in the basilica there is a crypt, in figure 8 a view of the interior of the basilica.
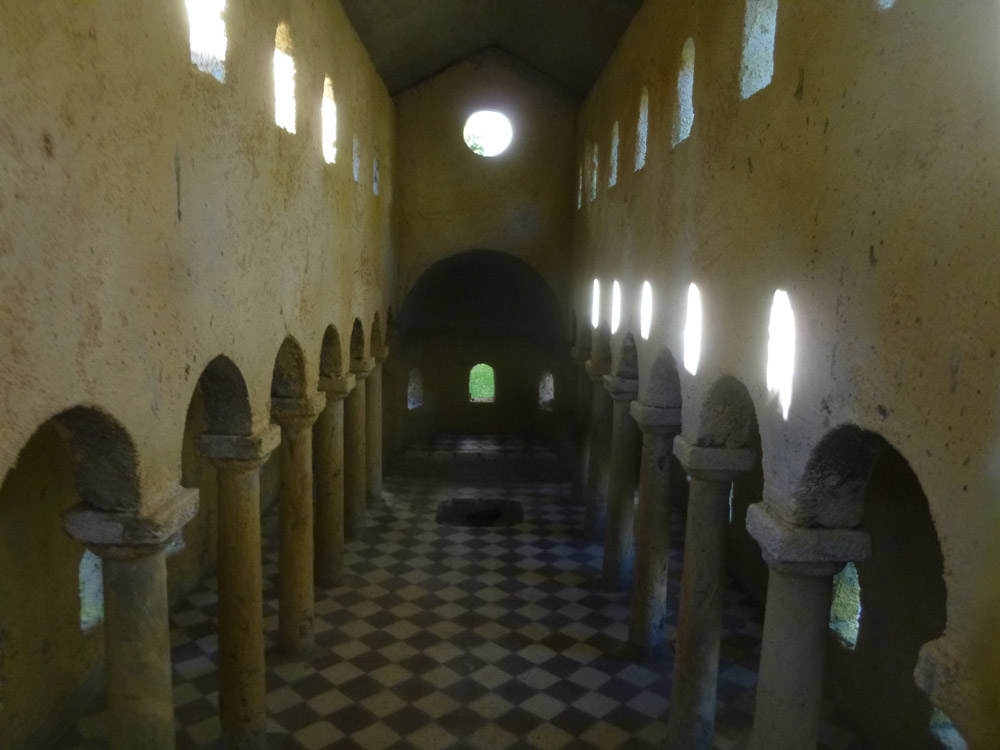
For the realization of the apse were built for the first time curved panels (figure 9).

The early Christian areal was completed with the realization of a tower, in figure 10 a complete view of the area.
